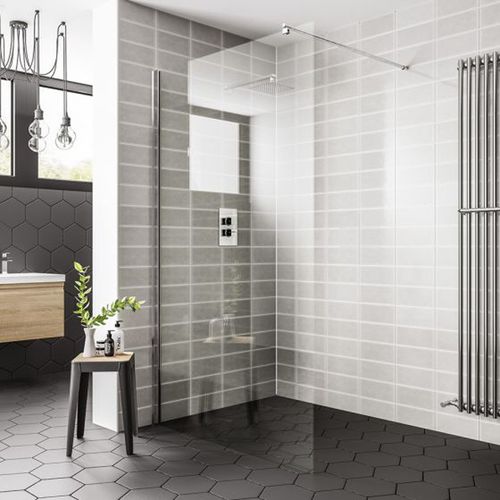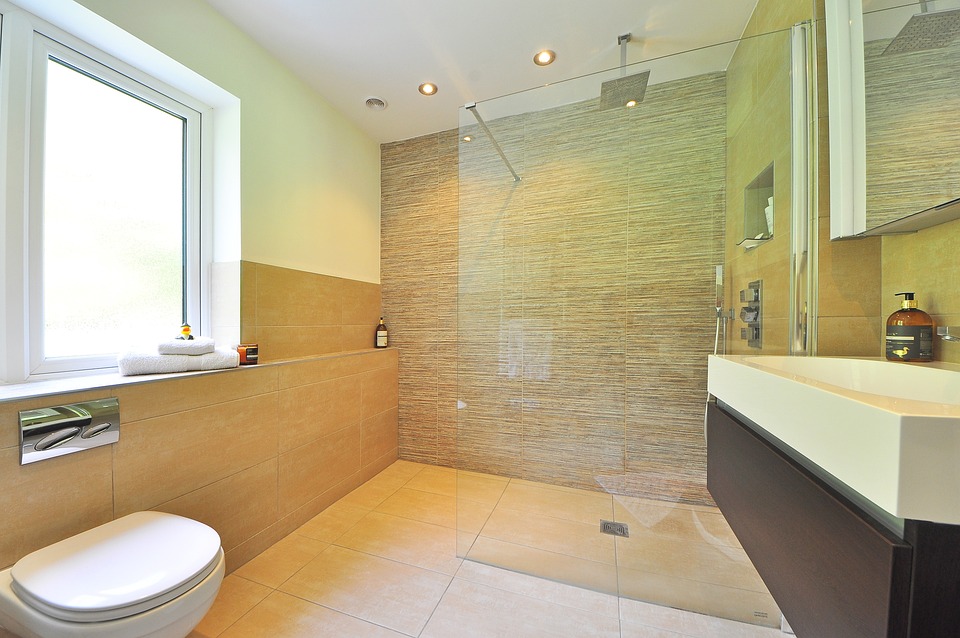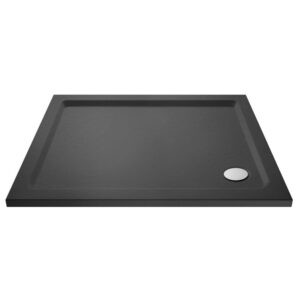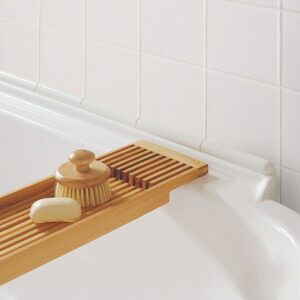A wet room is a great alternative to a shower or bathroom. Practical, stylish and with a touch of luxury, wetrooms are becoming increasingly popular.
What’s more:
Wet rooms are extremely easy to clean, too – you can simply use a standard bathroom cleaner all around the tiles, panels and shower unit.
Is it easy to install a wet room?
Not exactly. But with a little help from your friends at Clickbasin, there’s no reason why you won’t be able to do it!
Read on to find out how to install a wet room all by yourself.
Table of contents:
- Do I need planning permission to install a wet room?
- What do I need to install a wet room?
- How to make a wet room
- Final thoughts
Do I need planning permission to install a wet room?
You don’t need planning permission to install a wetroom. However, that’s not necessarily the case for building regulations.
Now, if you’re simply converting an existing bathroom or cloakroom into a wet room, chances are you probably won’t need building regulations approval.

On the other hand, if you’re planning a new build wet room construction, which involves major works and structural alterations, you’ll most likely have to apply for building regulations approval.
The key piece of legislation here is the Building Regulations Act 2010, which has guidelines for compliance with building regulations for work carried out in England – although it makes no explicit reference to wet rooms as such.
Bear in mind that distinct legislation exists for the rest of the UK.
This includes:
- The Building (Scotland) Regulations 2004
- Building regulations: approved documents for Wales
- The Building (Amendment) Regulations (Northern Ireland) 2022
To find out more and get in touch with your local planning authority, we recommend that you use the government’s Planning Portal.
What do I need to install a wet room?
Before installing a wet room, you have to measure the dimensions of the space and create an accurate layout plan.
Once you’ve done that, you’ll need the following products:
- Pipe connector
- Marine plywood
- Shower tray
- Shower gullies
- Waterproofing and tanking kit
- Adhesive
- Underfloor heating (optional)
- Channel drainage (optional)
- Tiling
- Wet room panels
How to make a wet room

Once you’ve secured building regulations approval (if applicable) and assembled all the necessary products and tools, you’re all good to go.
To proceed with the wet room installation, follow these steps.
Step 1: Remove all existing floor coverings and skirting
Using firrings, you can raise the joists around the lowest point of the floor to ensure there is a 10mm fall over 2m. This will allow water to run off into the drain.
However, if the shower tray has a fall already and water is not going to be going outside of the shower, you may not need to create further falls in the floor.
Step 2: Place the shower tray where desired and mark around it
You need to also mark where the nearest joists are.
Step 3: Cut along the marked lines with a circular saw
Ensure you do not hit any surrounding pipes or wires while doing so. Once you’ve cut along the lines, remove the loose floorboards.
Step 4: Insert battens between the joists and fit marine plywood on top
This will create a solid layer on which to fit the shower tray.
Step 5: Lay the shower tray down, mark the drain location and remove it
Now you’ve marked the location of the drain, cut a hole in the floor to allow for the drainage gully.

Step 6: Remove the marine plywood so that you can fit the drain and waste pipes
Use a connector and adhesive to connect your gully to your waste pipe – we’d recommend using solvent glue. It’s important to ensure that the top of the drainage trap is level and central to the shower tray so that it will easily connect when you install the shower tray.
Don’t forget to test the drain for leaks before continuing with the installation.
Step 7: Secure the marine plywood onto the joists and battens
It’s important to ensure the drain has been tested and does not leak before securing the plywood down.
Step 8: Place the shower tray down and fill any gaps
Use the floorboards you lifted earlier to fill any gaps that have been left between the joists and the shower tray. Once you’ve done this, remove the shower tray again.
Step 9: If your shower tray is above the floor level, install the insulated board on the floor
Choose a thickness that will bring the floor level up to the shower tray or the depth of a tile below if the shower tray will be tiled as well.
Step 10: Use floor primer to cover the complete flooring area
Make sure you’re wearing protective gloves when using floor primer. Once applied, leave to dry.
Step 11: Use a membrane or liquid tanking product to create a complete waterproof layer
For extra leakage or moisture prevention, you should also use pro-seal tape across all board or membrane joints, ensuring it is half on the tray or floor and half on the wall. Then, install internal corners with adhesive.
Step 12: Spread adhesive over the floor where the shower tray will be located and add a sealant to the drainage trap
Now lower the shower tray onto the floor. Once the shower tray is down, reach into the hole and pull the drainage trap up into position until it clicks. Check the edges are level and leave to dry.
If you plan to install underfloor heating, you should do so at this point – before tiling.
Step 13: Install your tiling

We recommend choosing slip-resistant tiles. Remember that the tiles must be able to accommodate the fall to the drain, which is why mosaics and small tiles are often chosen.
Step 14: Fit the shower drain onto the gully
Place the drain into the hole. Then, measure the distance from the finished tiles to the top of the shower and cut this distance from the bottom of the drain section. Once cut, this can be secured in place using a wet room or bathroom adhesive.
Step 15: Install waterproof walls and ceiling
We recommend easy-to-fit tongue-and-groove Geopanels. Before fixing, you need to ensure that the Geopanels have been trimmed to the correct size, leaving a 3-4mm clearance around any pipes or accessories. Geopanels should be fixed directly to battens, using shower panel adhesive or screws, staples or panel pins.
Top tip for Geopanels: Start fitting Geopanels at the corner furthest from the door and panel across in both directions, ensuring the last panel is fitted above the doorway. If you have any outer edges – for example, if your wet room panelling does not extend around the entire room but just in the proximity of the shower – finish them with U trims.
Shower panel sealant should be used to seal joints between panels, as well as internal and external corner profiles where required, and to secure covers around any pipes or accessories.
Step 16: Install a shower enclosure
Allow the wet shower floor and walls to set for at least 12 hours. This way, they’ll provide extra support. Then, proceed to install a shower enclosure or deflector.
This is the last step in building a wet room – you’re all done! You’re now ready to enjoy your shiny new wet room.
Final thoughts
Known for being stylish and for adding value to a property, wet rooms are also fantastic for mobility issues.
You can open up your home to elderly guests with accessibility issues which can make visits more convenient for family members.
So, now that you know how to install a wet room and you’re confident in your DIY skills, what’s stopping you?





