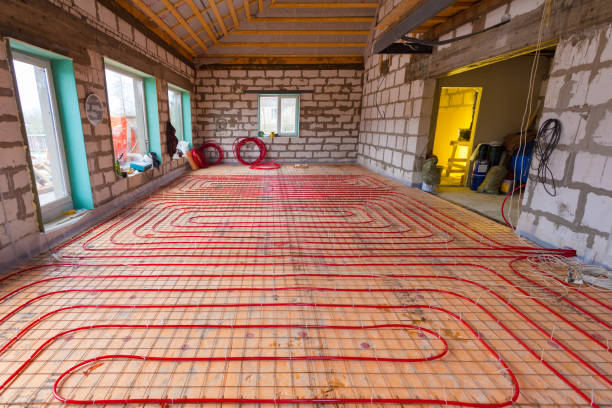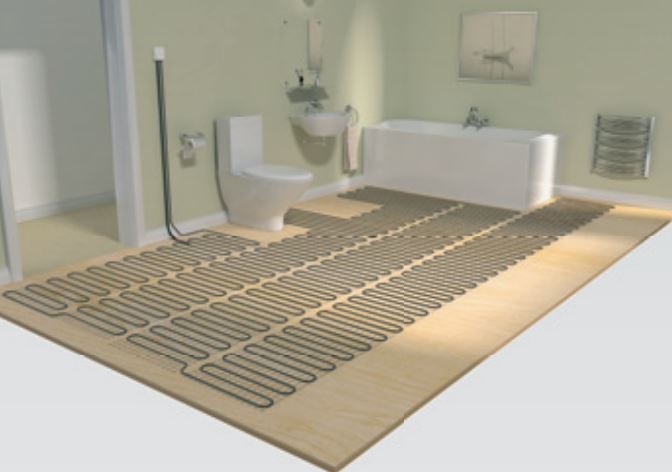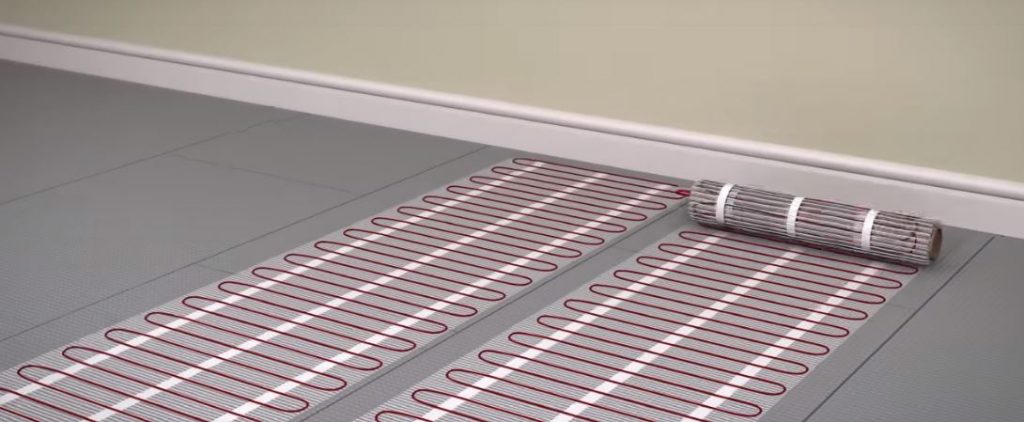The cold weather is an enemy for many. Underfloor heating is a fantastic solution for keeping you warm and cosy during those lower-degree temperatures. If you’ve opted for heated floors, great choice! First, you’re going to need to measure for underfloor heating. Here’s how you can prepare for underfloor heating mats or loose cable kits to help keep your property well-heated for years to come.
Table of contents
Underfloor heating mats vs loose cable kits
Mats and cable kits are loosely connected in performance quality but do come with key differences, including how the output wattage is affected. That’s why there are differences when it comes to their measuring techniques.
Whereas a mat system’s output wattage is determined by the power of the cable per m2, loose cable kits have an output wattage determined by the spacing between the cables.
Other key considerations are that the 150 watt and 200 watt mats have the same cable spacing, but the 200 watt mat will have a cable with more power. For loose cable kits, minimum and maximum spacing is important to prevent hot and cold spots.
Regardless of which heating system you choose, it’s better to have a little less cable than leftover cable. Excess cable is typically cut by the installing party and won’t work. So, purchasing a smaller mat is advised in this instance.

Measuring methods for underfloor heating installation
To measure the maximum heated area of your room, you can use any of these three common methods.
The first method
This is the most common method of measuring for underfloor heating installation.
Step one: Measure the total floor area of the room in which the underfloor heating will be used. Make sure this is done in metres.
Length x width = total floor area in m 2
Step two: Work out areas that will be non-heated. For example, areas of the room with permanent fittings such as toilets, sinks and baths.
Step three: Remove the total for the non-heated floor area from the total floor area.
Total floor area – total non-heated floor area = new total floor area
Step four: Reduce the new total floor area number by 10% then round it to the nearest heating mat size available.
Why remove 10% from the total? The 10% is removed to allow for gaps around the edges of your heating installation. When you install the boards, these can then be fitted flush to the walls of the room without worrying about each section of underfloor heating while still maintaining gaps between them.

The second method (ideal for smaller areas)
If you have a smaller space you need to measure, this method is more suited to you.
Step one: Minus 100mm from the length and width of the room then work out the total floor area. Make sure this is done in metres.
Length of room – 100mm = new total length of the room
Width of room – 100mm = new total length of the room
Length x width = total floor area in m 2
Step two: Work out areas that will not be heated. For example, areas of the room with permanent fittings such as toilets, sinks and baths.
Step three: Remove the total for the non-heated floor area from the total floor area.
Total floor area – total non-heated floor area = new total floor area
Step four: Round the new total floor area to the nearest heating mat size available.

The third method (ideal for areas with multiple furnishings)
If your room is filled with a lot of obstacles, this method can be suitable for working around this.
Step one: Separate the floor area into zones so you have smaller rectangular or square spaces to work with and measure these sections to find the totals of each area. Then add these totals together for a complete area total. Make sure measurements are done in metres.
Zone one total + zone two total + zone three total = total floor area
Step two: Work out areas that will not be heated. This includes areas covered by bathroom storage units and other similar furnishings that are permanent fixtures.
Step three: Remove the total for the non-heated floor area from the total floor area.
Total floor area – total non-heated floor area = new total floor area
Step four: Reduce the new total floor area number by 10% then round it to the nearest heating mat size available.
Why is 10% being removed from the total? Removing 10% allows for gaps around the edges of your heating installation. When installing the boards, these can then be fitted flush to the walls of the room. Minimising worry about each section of underfloor heating while still maintaining gaps between them.
Each of the methods mentioned above can be used to help find out underfloor heating measurements. However, if you prefer loose cable systems, then look to the method below.
Loose cable system
Loose wire underfloor heating kits are used by many professionals in areas where space is cramped with items or areas with limited room. It can take longer and is more effort to install in terms of parts and planning, but it is convenient if you need a system that can fit around obstacles; under the condition that the minimum cable distance advised by the manufacturer is sustained.
With that, here’s how to measure for a loose cable heating system.
Step one: Choose between one of the three methods mentioned above below ‘Measuring methods for underfloor heating installation’. Once you’ve chosen a method, calculate the maximum heated area for the room.
Step two: Select the wattage you want for the underfloor heating to output (See tables below). This is done to determine how much space is needed between the loose cables and the total length of cable needed to cover the area and achieve the wattage you want.
Note: Loose cable kits are manufactured and marketed based on 200 watts per m2 at a 200mm spacing. The higher the wattage, the quicker the floor will reach the desired temperature and vice versa.
200 watts
| Spacing | Wattage per m2 | Area covered per m2 |
| 65mm | 200 | 1 |
| 65mm | 200 | 1.5 |
| 65mm | 200 | 2 |
| 65mm | 200 | 3 |
| 65mm | 200 | 4 |
| 65mm | 200 | 5 |
175 watts
| Spacing | Wattage per m2 | Area covered per m2 |
| 75mm | 175 | 1.1 |
| 75mm | 175 | 1.7 |
| 75mm | 175 | 2.3 |
| 75mm | 175 | 3.4 |
| 75mm | 175 | 4.6 |
| 75mm | 175 | 5.7 |
150 watts
| Spacing | Wattage per m2 | Area covered per m2 |
| 85mm | 150 | 1.3 |
| 85mm | 150 | 2 |
| 85mm | 150 | 2.4 |
| 85mm | 150 | 4 |
| 85mm | 150 | 5.3 |
| 85mm | 150 | 6.7 |
135 watts
| Spacing | Wattage per m2 | Area covered per m2 |
| 95mm | 135 | 1.4 |
| 95mm | 135 | 2.2 |
| 95mm | 135 | 3 |
| 95mm | 135 | 4.4 |
| 95mm | 135 | 5.9 |
| 95mm | 135 | 7.4 |
Step three: Once you’ve chosen your watt output, you can use the table as a guide for working out what space and length of cable you need for your own underfloor heated area and wattage output. Once that’s been settled, you can now go ahead and purchase the required kit to achieve the wattage you desire.
These are your methods for measuring underfloor heating with mats or an electric underfloor heating loose cable kit! However, do seek professional support if you are uncertain about your measurements or loose cable system requirements.
Want to find out more about underfloor heating? Maybe you need to know how to bleed existing underfloor heating or make sure you can repair and maintain underfloor heating in future. Check out our wide range of Help and Advice for more information.







